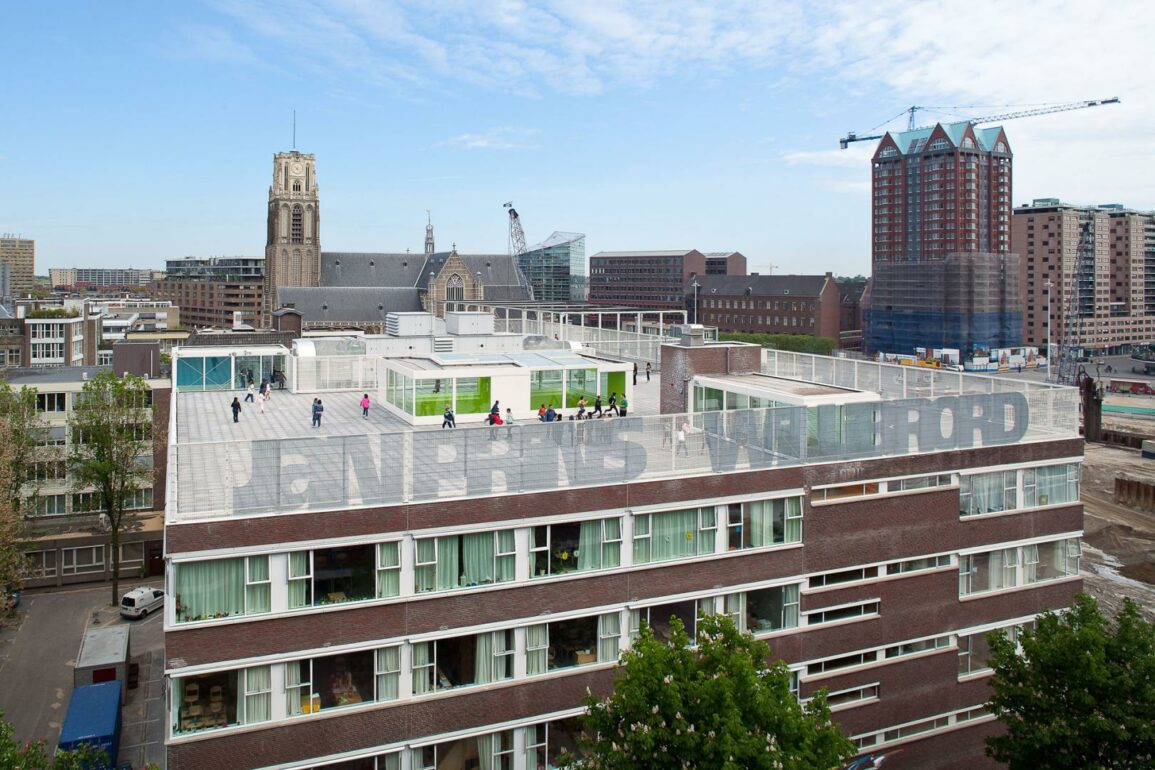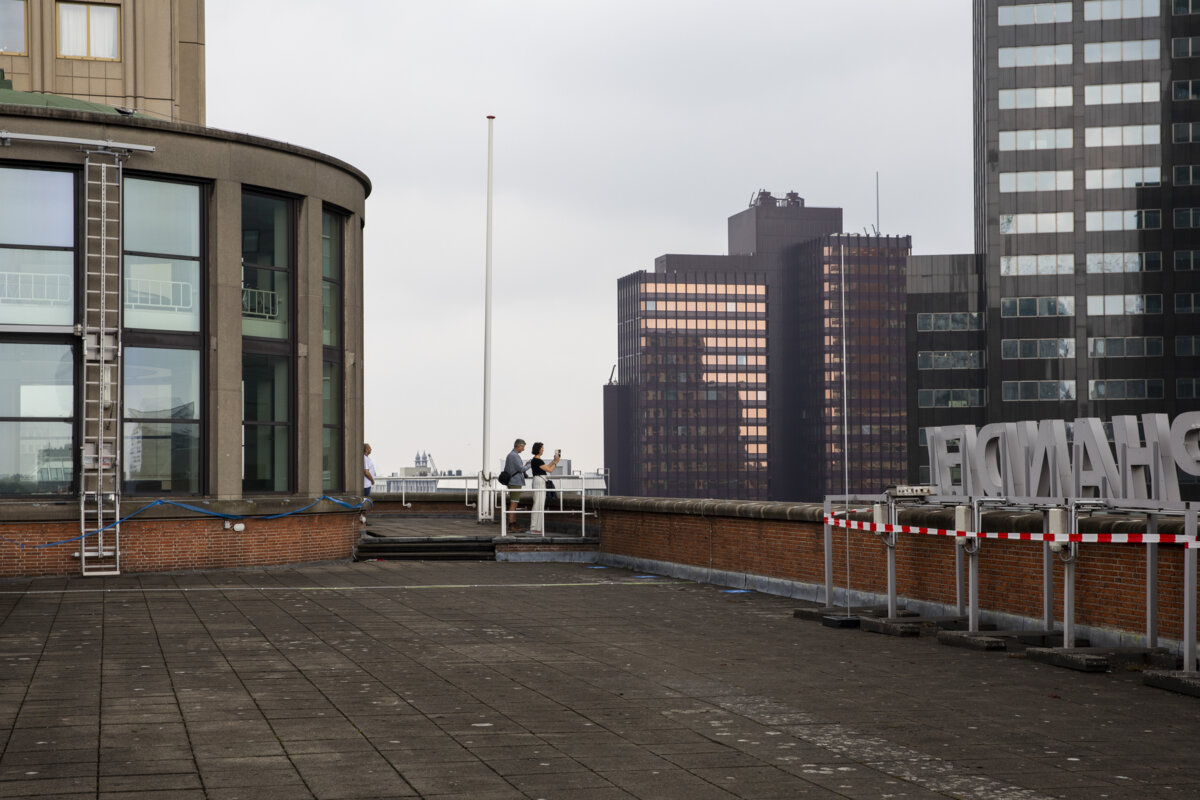Type of route Walking route (no bicycle required)
Rooftops Jan Prins School (Verlengde Nieuwstraat 15), De Heuvel (Grotekerkplein 5) and the Chamber of Commerce Building (Blaak 40)
Starting point Jan Prins, De Heuvel or the Chamber of Commerce Building
This programme is wheelchair accessible.
Make sure to be on time at the various locations of the programme. Check your ticket for the times and locations.
About the programme
A varied peek into the heart of the city where you can encounter sports and music and depict your dream rooftop in a drawing. This (wheelchair-accessible) programme along architecture from post-war reconstruction to the 1970s offers a nice view of all the developments going on in this area.
The De Heuvel (1959) is located on Grotekerkplein, right next to the Laurenskerk. Architect Kees Hoogeveen did not want the building to compete too much with the Laurenskerk, so his design is a bit restrained: partly robust and partly transparent. The building is made of concrete. The concrete skeleton protrudes ‘through the roof’ to form a pergola. Partly because of this, the roof is a natural part of the building. De Heuvel’s mission is still to contribute to the well-being of the residents of Rotterdam and the building – now a municipal monument – only houses social organisations. The ambition is to turn De Heuvel into ‘The House of Conversation’.
Many social and cultural events take place on this rooftop, according to the organisation’s vision. Sustainability ambitions also play an important role here. The new multifunctional design of the rooftop is based on the colour codes of the ‘LIFE@Urban Roofs’ project. You will find solar panels (energy = yellow rooftop), a rooftop garden (plants = green rooftop), a lounge area with rooftop bar (social = red rooftop) and a pond (water storage/cooling = blue rooftop). The rooftop also offers a perfect view of a hidden piece of green in the city centre: the city park with the Erasmus statue, the Stadspodium (City Stage) and of course the Laurenskerk.

The building housing the Jan Prins School was designed by architect Kraaijvanger and was adapted after a drastic renovation to accommodate two primary schools, two preschools, two gymnasiums and an out-of-school care centre.
Jan Prins School has a very smart solution for the lack of space in Rotterdam’s city centre: their schoolyard is on the roof. This gives the children a safe place to play as well as a view straight into the Market Hall. In 2010, the innovative building was presented with the Rotterdam Architecture Award. During the Rotterdamse Dakendagen, there will be games of football on this rooftop! We are working together with Verenigde Straten, an organisation that organises street football throughout Rotterdam (via an app). Fans can participate in the tournament themselves by registering via our website.


