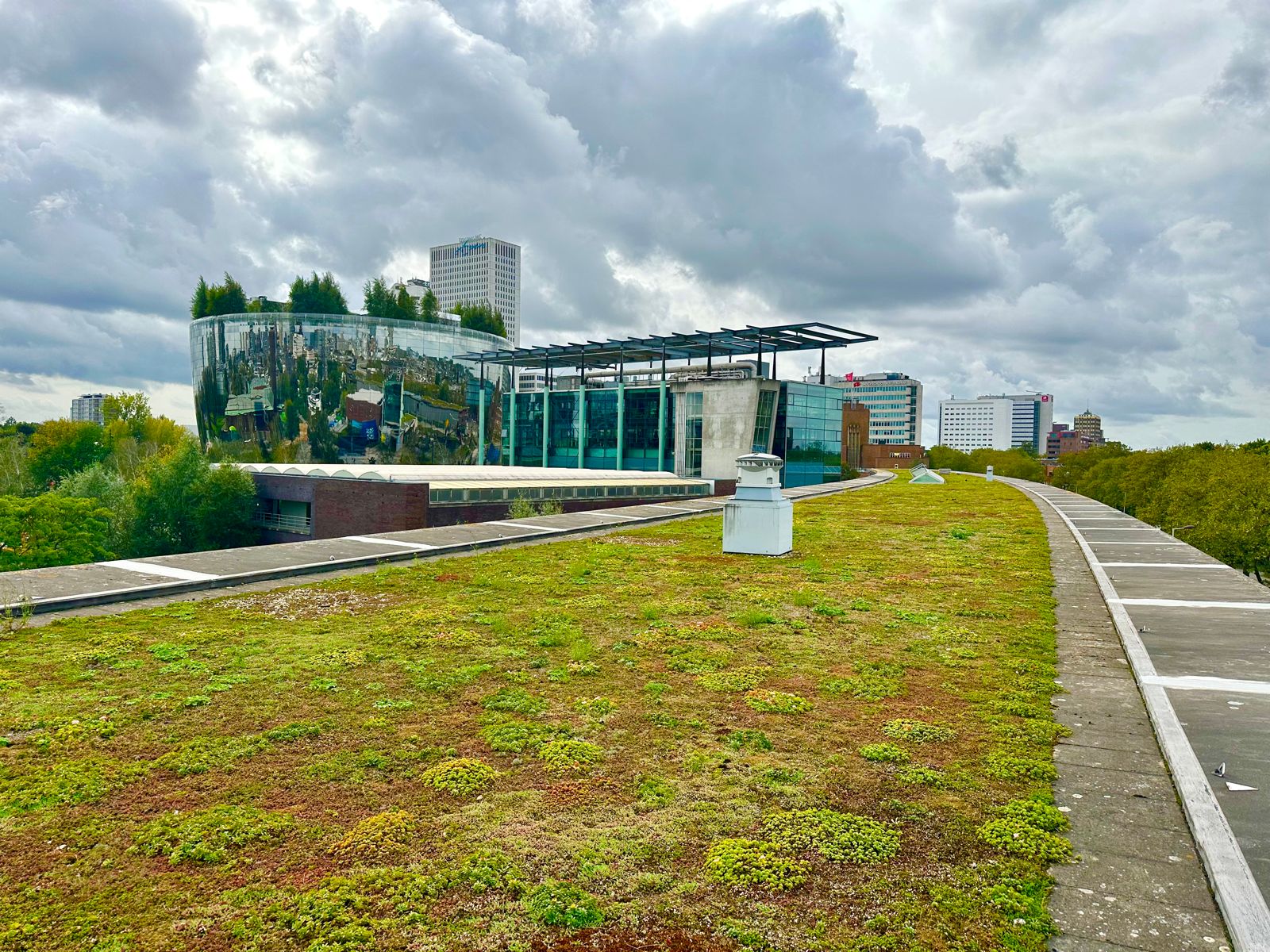
Address Museumpark 25
Access Restrictions Ages 15 and older, good mobility, no high-heeled shoes
The building housing the Nieuwe Instituut was constructed in 1993, designed by Jo Coenen. He was commissioned after competition among six architects to design a building for the then-new Netherlands Architecture Institute.
The colour and materials used in the building are references to surrounding structures. For example, the exhibition building shares the same form and proportions—a box with windows on the ground floor—as well as the same brown-purple color of brick as the Museum Boijmans Van Beuningen. The pergola matches the color of the green copper roof, and like Boijmans, the Nieuwe Instituut has a glass tower. The “drowsy” shapes of the building parts are a nod to the white villas on Jongkindstraat.
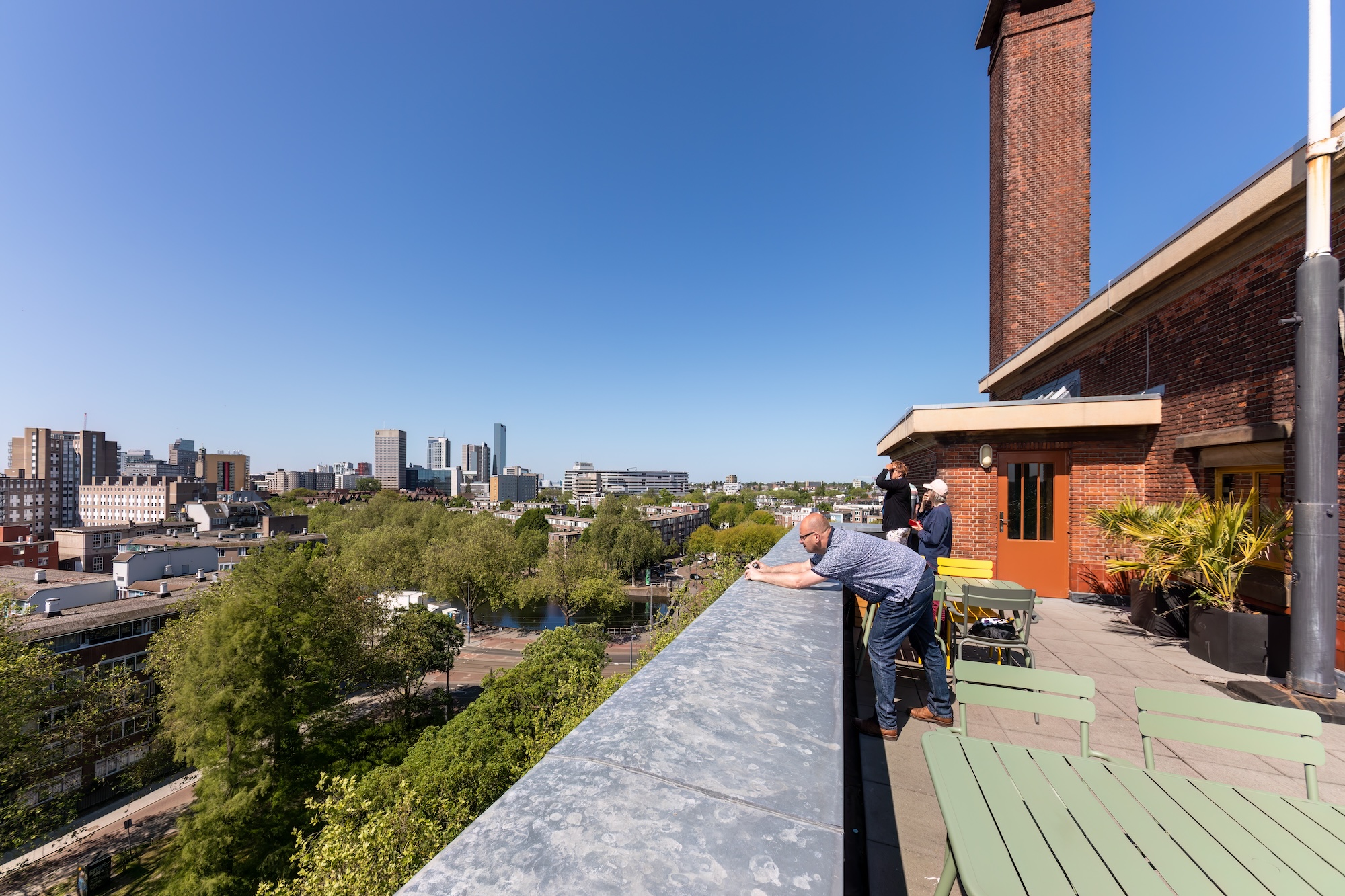
Address: Crooswijksesingel 50
The Heineken building was designed in 1932 by Rotterdam architect Willem Kromhout as an expansion of the eponymous brewery. The location of this building was strategically chosen because of the Rotte river for incoming and outgoing shipments and the presence of multiple water sources. The monumental part that you can visit during the Rooftop Days served as the headquarters of the factory and has recently been completely renovated.
Since 1922, Kromhout had been involved in the expansion of the brewery’s factory buildings. He was tasked with bringing unity to the messy factory grounds. His most significant contributions were the realisation of the tall boiling house building, the actual brewery, the coal conveyor, the grain silo, and an office building. In 1968, Heineken moved to a modern complex in Zoeterwoude, and the factory buildings were replaced by residential buildings. The only remaining building by Kromhout is the office building with an Art Deco interior from 1932, which you can visit during the Rooftop Days. It was restored in 2000 by Rob van Erk (EGM) on behalf of the Stichting Stadsherstel.
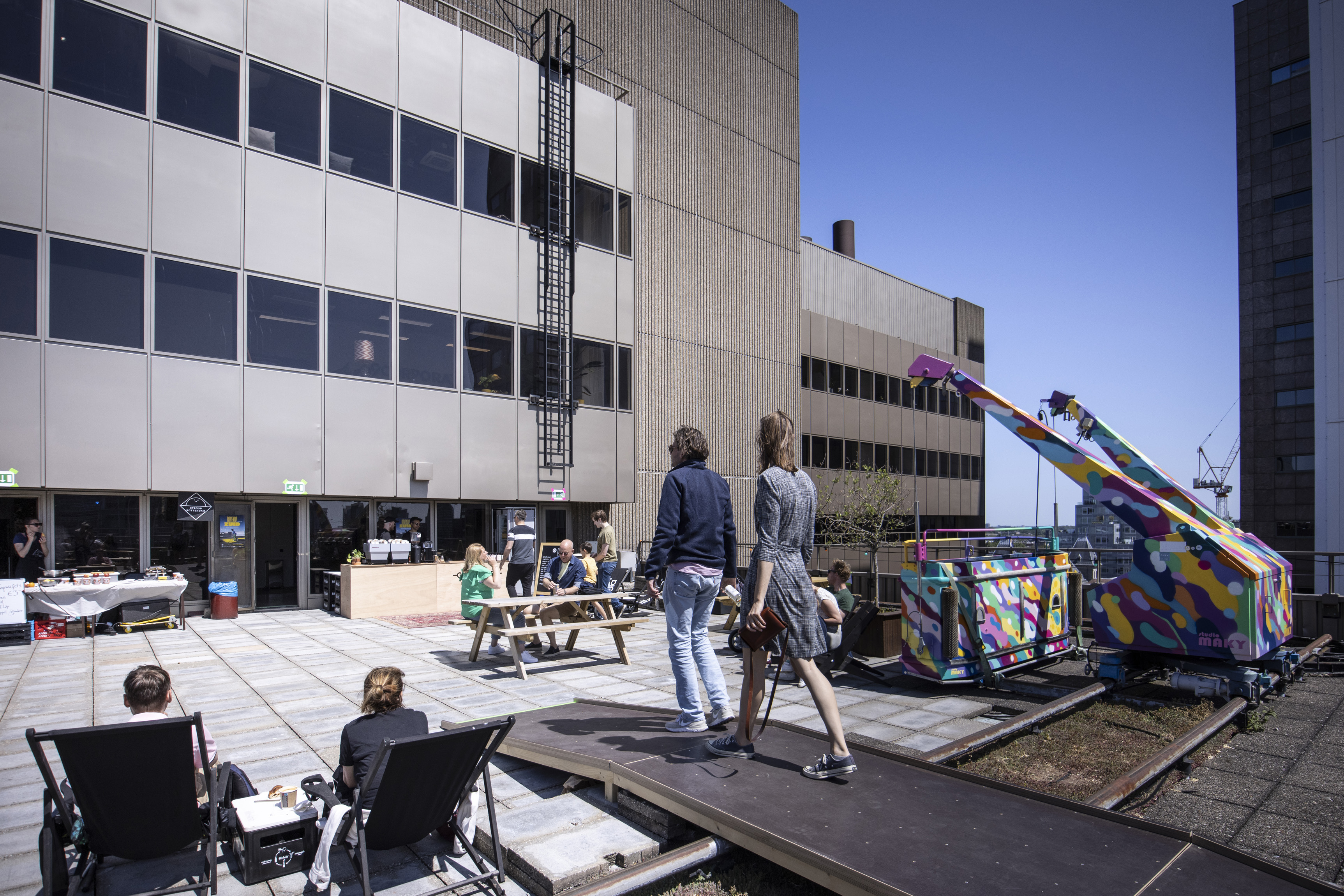
Address Aert van Nesstraat 45
The Rotterdam Building, situated between the Lijnbaan and the Coolsingel, was constructed in the 1970s by architect Kraaijvanger. In 2023, the building underwent transformation into flexible and versatile co-working and office spaces catering to various types of tenants.
With this transformation, over 2000 m² of terrace and balcony space becomes available. The building offers a range of new functions such as a meeting center, event spaces, and a new restaurant concept. Through a more transparent plinth and the addition of terraces and balconies, the building establishes a stronger connection with the city. During your visit to this rooftop, you’ll find yourself amidst the bustling city, overlooking the vibrancy of the downtown area and the modern buildings surrounding the Lijnbaan.
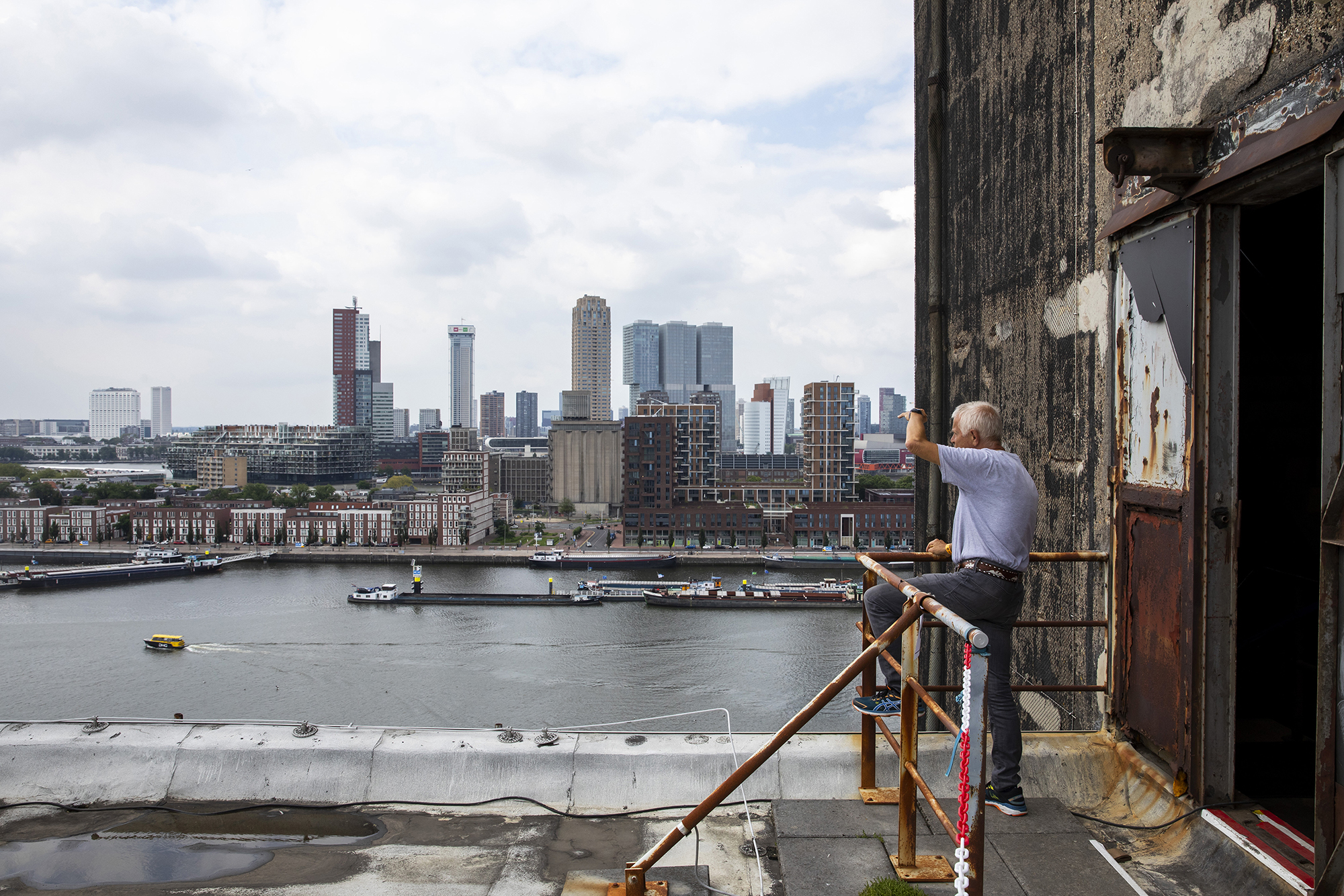
Address Maashaven Zuidzijde 1-2
Restrictions Access from 15 years and older, no heels, good physical condition is required
This concrete colossus at the edge of the Maashaven has a special place in the hearts of many people from Rotterdam. Some of them know it used to be a grain silo – the purpose for which the building was designed in 1906. Many pass by it every day in their subway commute. For others, the Maassilo mainly represents Now&Wow, the legendary nightclub that was located there for a number of years from 2003 onwards. Today, the Maassilo is still a leading party location, and several companies have their offices there.
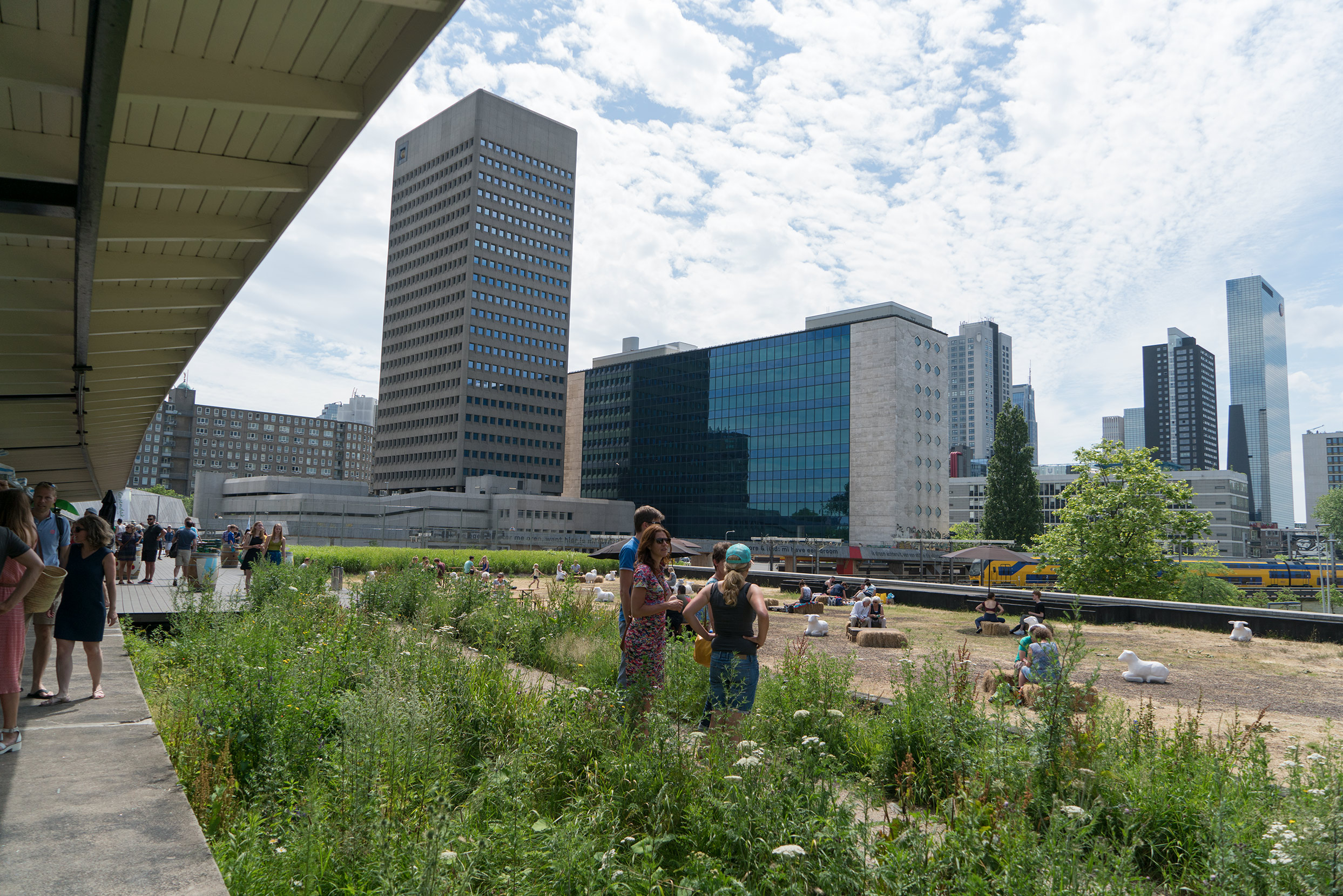
Address Raampoortstraat 15 (Hofbogen, voormalig Station Hofplein)
Please note to walk over the Hofbogen (Over De Bogen) you need to book a timeslot via overdebogen.nl, this is not included in your visit to Luchtpark Hofbogen
In 2024, Luchtpark Hofbogen serves as one of the central locations of Rotterdam Rooftop Days, featuring a park filled with water fun, an information point, and a cozy spot for a cup of coffee. Additionally, it is the starting point of “Over De Bogen,” the musical walk over the Hofbogen that we organize with Festival O. from 17 to 26 May.
Luchtpark Hofbogen is part of a 1.9-kilometer-long viaduct, which was used as a train connection between Rotterdam and The Hague as early as 1909. Subsequently, the Randstadrail ran here until 2010. Since then, it had been quiet for a long time and it was unclear for years what would happen to the station. The beautifully renovated arches in the plinth filled with shops, offices, and restaurants, but the rooftop remained empty. That changed when Luchtpark Hofbogen officially opened in 2018 as a semi-public city park.
There are grand, green plans for the redevelopment of Luchtpark Hofbogen and the entire Hofpleinlijn route. In 2027, the Hofbogenpark will be opened. View the interview about the plans that our director Léon van Geest had with chief designer Dirk van Peijpe of De Urbanisten here.
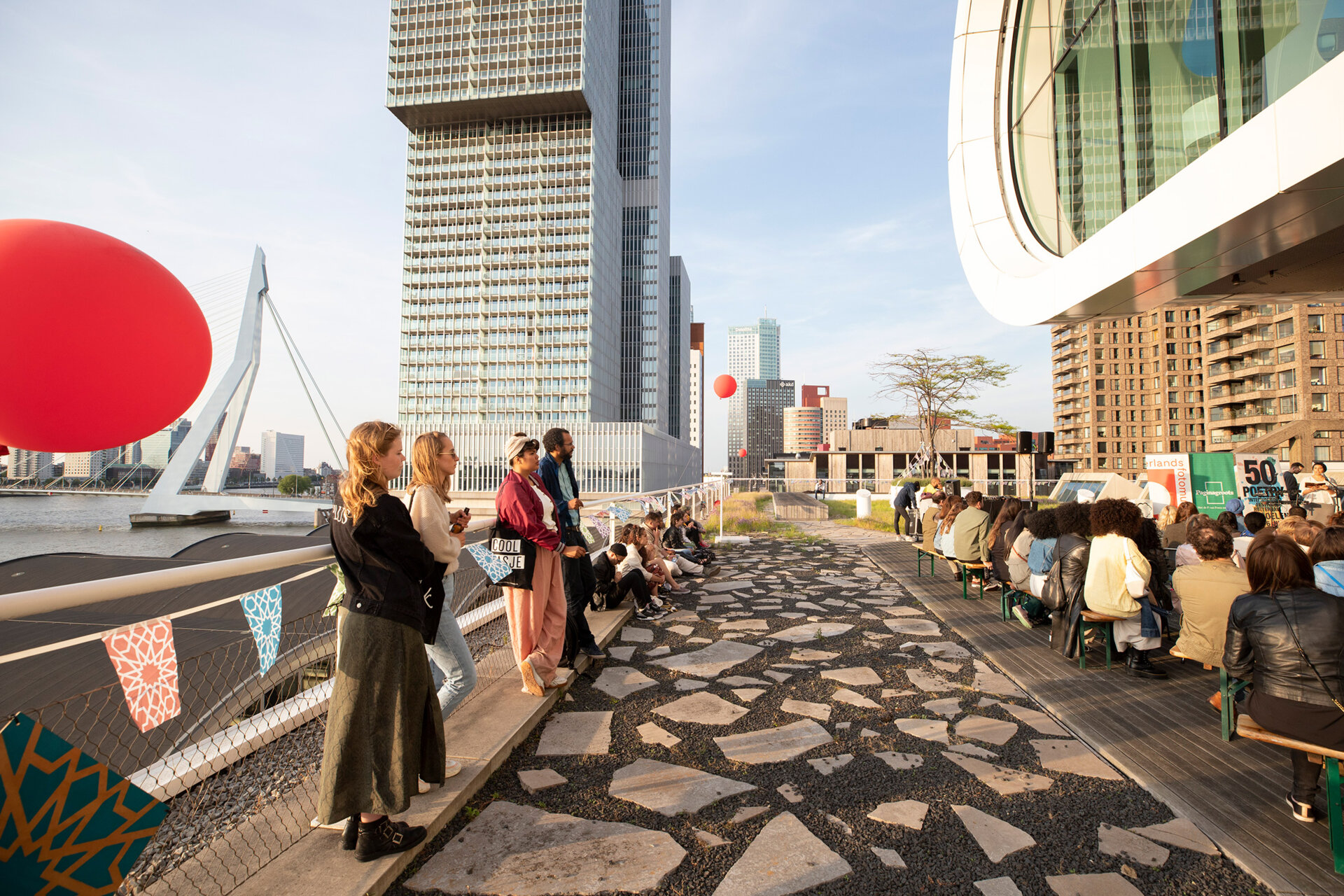
Address Wilhelminakade 332
Extra info This rooftop is wheelchair accessible
Las Palmas will be one of the central locations for Rotterdam Rooftop Days 2024.
Las Palmas (1953), the former workshop building of the Holland America Line on the Wilhelminapier, was completely restored in 2007 under the supervision of architectural firm Benthem Crouwel. During this restoration, a sort of penthouse was added to the roof: an office that seems to float, supported only by thin columns. In the building itself – which among other things houses the Dutch Photo Museum – the industrial atmosphere has been preserved. The car lift, too, is a reminder of the past. There are strict rules on the Kop van Zuid in terms of building height and ‘sightlines’. That’s why you have an unobstructed view of the Maashaven and Rijnhaven from this rooftop, despite the surrounding high-rise buildings.
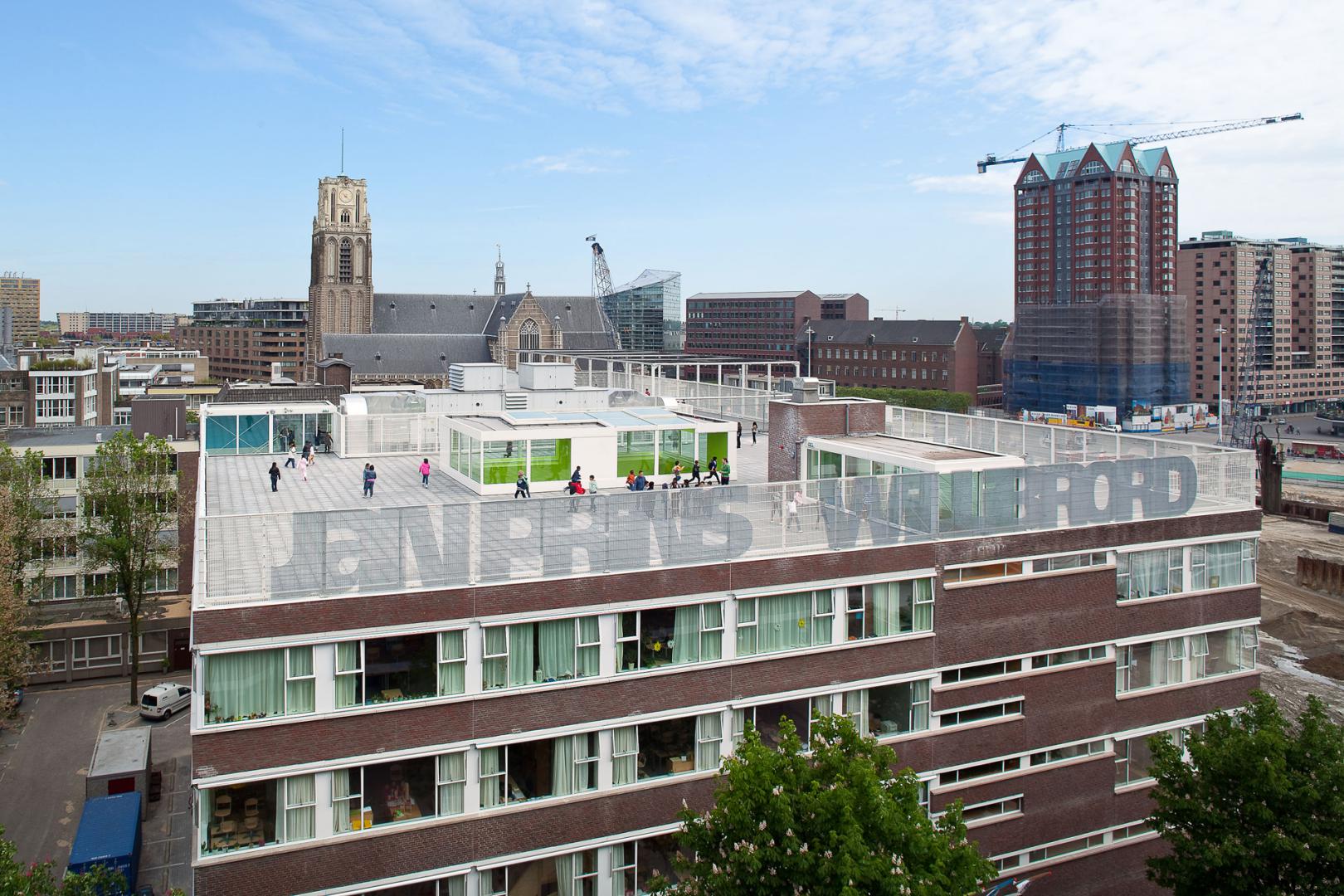
Address Verlengde Nieuwstraat 15
The Jan Prinsschool has a very smart solution for the lack of space in Rotterdam’s city centre: their schoolyard is on the roof. This gives the children a safe place to play as well as a view straight into the Market Hall. In 2010, the innovative building was presented with the Rotterdam Architecture Award.
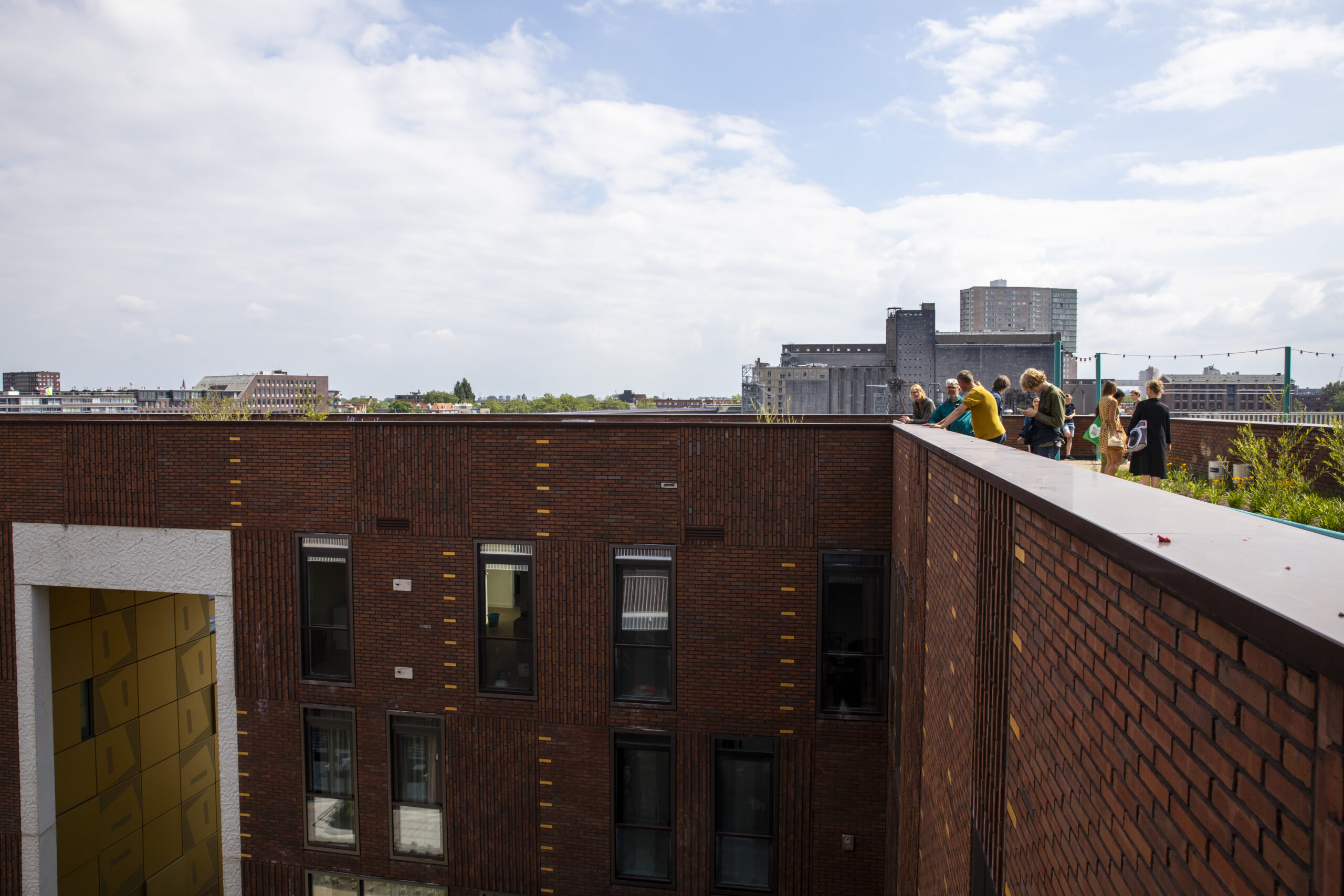
Address Maashaven Noordzijde t.h.v. nummer 31
In this housing project on Katendrecht, city and nature find each other. In addition to the apartments and shops, rooftop gardens, courtyards and footbridges have also been constructed. A green walkway winding upwards offers both visitors and residents a pleasant place to stay. The footbridge provides access to the viewing platform with a unique view of the Maashaven. The Groene Kaap received the Dak van het Jaar (‘Rooftop of the Year’) Award 2021.
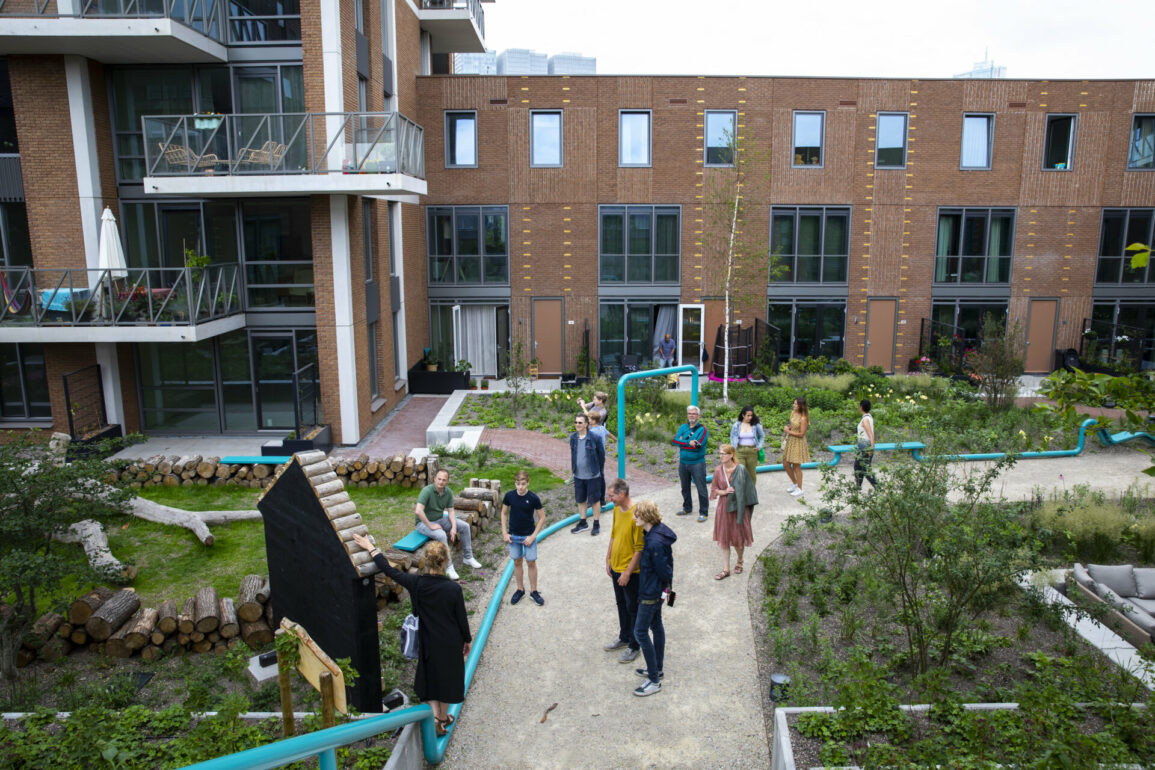
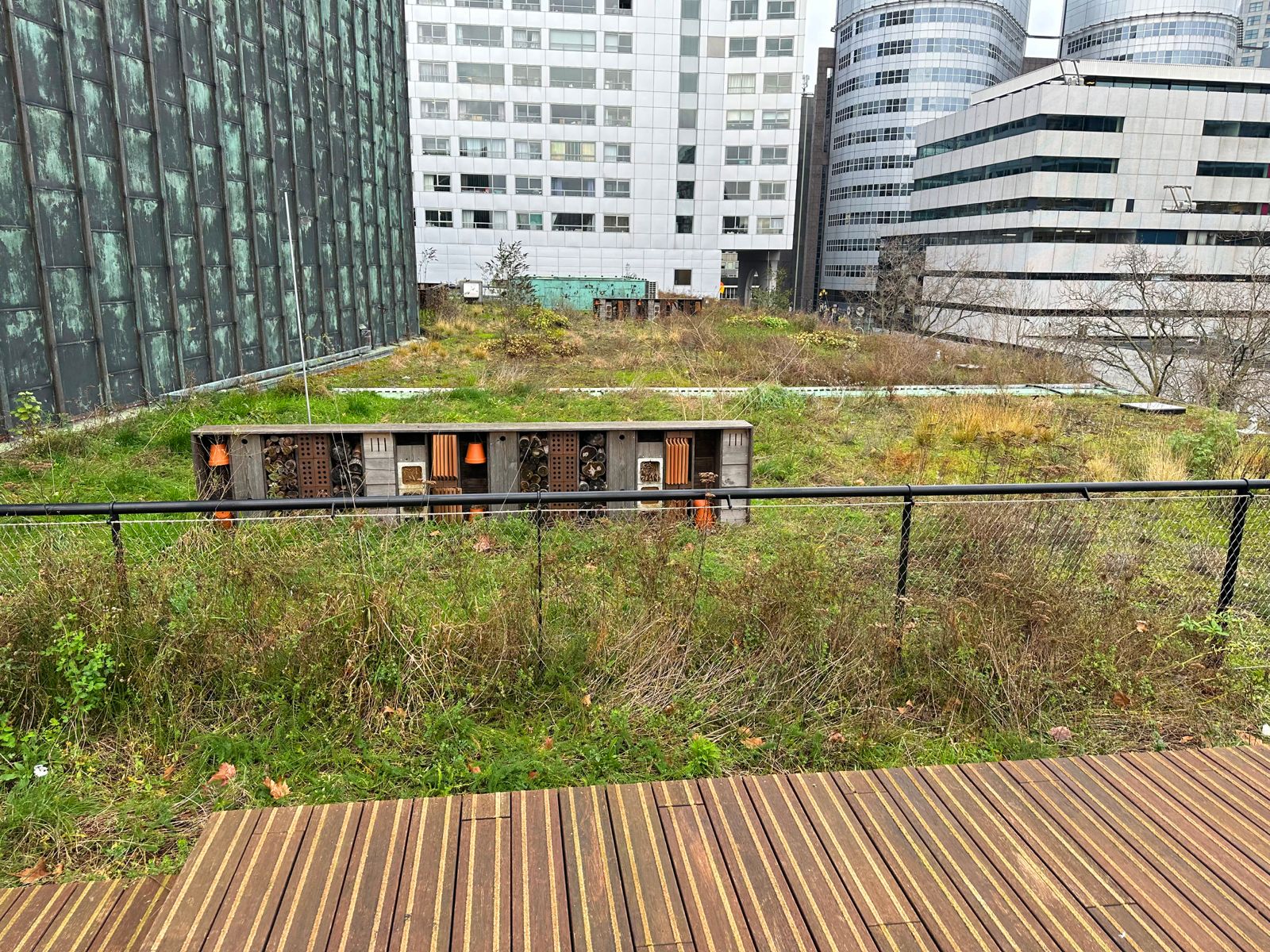
Address Schouwburgplein 50
‘De Doelen’ is a concert and convention center with about 600 concerts and 450,000 visitors per year. In 2022, the rooftop of this enormous building was transformed into a green oasis with over ten tennis courts of vegetation. Beneath the green rooftop, a system of crates has been installed to retain about 2000 bathtubs of rainwater. Five insect hotels and 84 species of native herbs, bulbs, ornamental grasses, plants, and shrubs contribute to increased biodiversity in the city. On the Schouwburgplein side, a 480 m² wooden deck was created, intended for educational, social, and cultural activities.
The sustainable rooftop at de Doelen is one of the projects of Life@Urban Roofs, part of the European LIFE program for environmental and climate action. The rooftop contributes to the ambitions of the municipality of Rotterdam in areas of sustainability and climate adaptation, the realization of an additional 20 hectares of green space, and the improvement of biodiversity in the city.
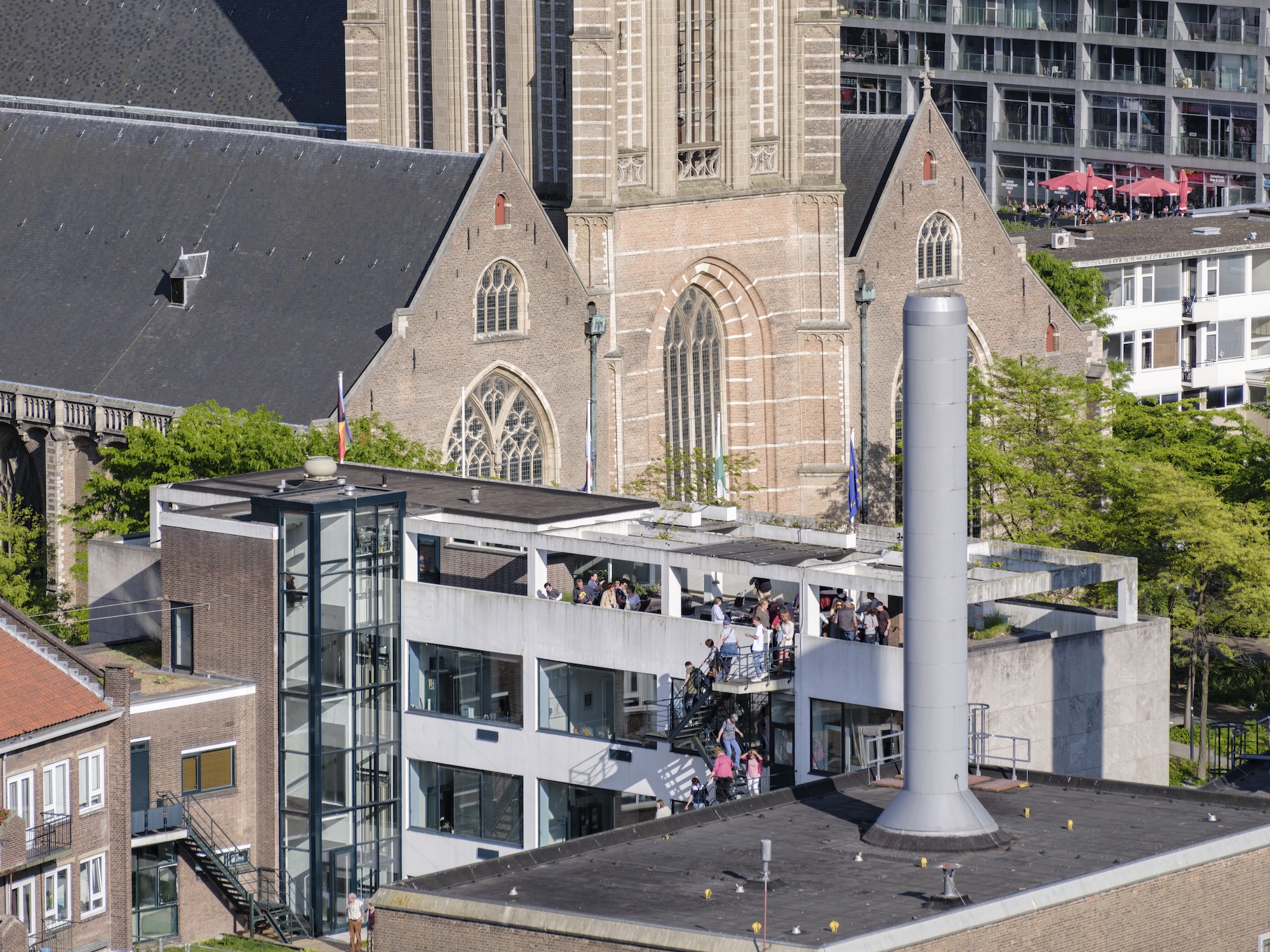
Address Grotekerkplein 5
The municipal monument Gebouw De Heuvel (The Hill Building) was built in 1959. The rooftop offers a perfect view of a hidden piece of green in the city centre: the city park with the Erasmus pedestal, the Stadspodium (City Stage) and of course the Laurenskerk.
Ever since its construction, the building’s mission has been to contribute to the well-being of the residents of Rotterdam. Today, it is still home to only social organisations. One of De Heuvel’s other ambitions is to make it ‘The House of the Conversation’ – based on the idea that only dialogue will bring us (in Rotterdam) closer together.